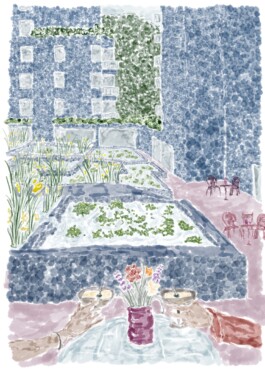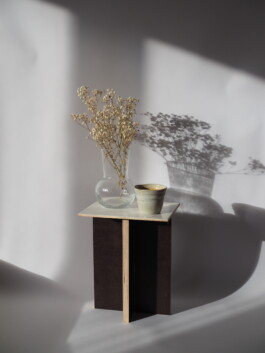Dwellings for Sharing
Converting the Mühle Tiefenbrunnen Factory into Shared Housing
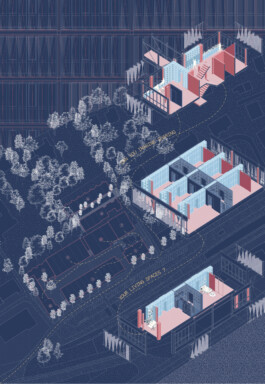
Fig 1. Synthesis drawing
How do we live today? How close can we live together? How much can we share with others?
Dwellings for sharing is a project that aims to look into the duality of the contemporary relationship between the urban and the domestic, often opposed to each other, and observe what opportunities could arise in terms of spaces and services for the active participants of the Mühle tiefen- brunnen factory complex. In other words: what if we consider the whole factory as a living complex?
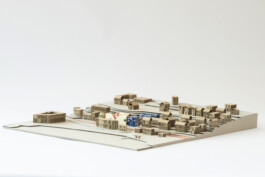
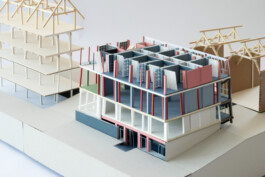
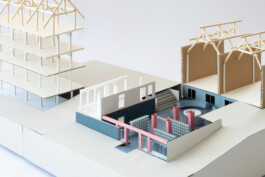
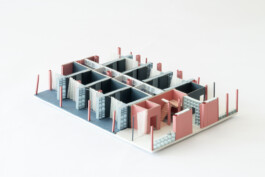
Fig 2. Model pictures 1:50
Fig 3. Model pictures 1:50
Fig 4. Model pictures 1:50
Fig 5. Model pictures 1:50
Inspired by Paolo Soleri’s Arcosanti project, our case study, we value the distinct organization of functions within separate buildings for urban planning. This clarity allows flexible active spaces to develop and encourages inhabitants to take ownership of it. Applying this principle to the Mühle Tiefenbrunnen factory involves grouping existing functions into clear units with specific activities, spatially linked on the ground floor. This transforms it into an extended living space, fostering community interaction and shared access to various installations and services, such as eating, working, bathing, crafting, meeting, culturing and relaxing.
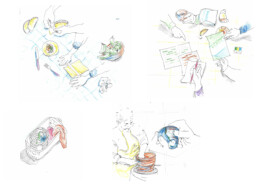
Fig 6. Hand drawings of multiple activities for the residents
Our focus on dynamic activities in the complex highlights the need for a tranquil area within the urban fabric. We propose transforming the existing building into a restful space. With direct access from the external street and a sunken back courtyard connected to the main inner street, the ground floor offers a peaceful retreat for residents and the neighborhood. The upper floors continue the relaxing theme, featuring units that address the balance between personal and collective space through a system of open and closed shelves. Each room, connected by bathrooms, allows for adaptable living arrangements based on resident’s evolving needs.
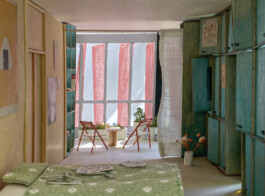
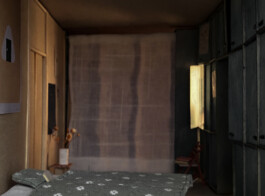
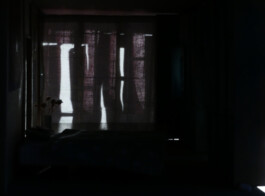
Fig 7. Hand drawings of multiple activities for the residents
Technical drawings
Click to zoom
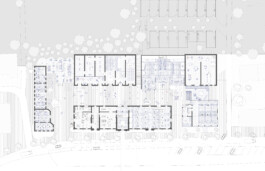
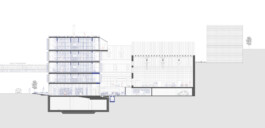
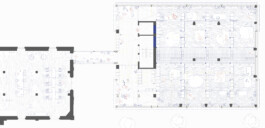
Other details
Studio Maria Conen Semester project
Chair of Architecture and Housing
Developed during 2023
More Projects
Dwellings for Sharing
Converting the Mühle Tiefenbrunnen Factory into Shared Housing

Fig 1. Synthesis drawing
How do we live today? How close can we live together? How much can we share with others?
Dwellings for sharing is a project that aims to look into the duality of the contemporary relationship between the urban and the domestic, often opposed to each other, and observe what opportunities could arise in terms of spaces and services for the active participants of the Mühle tiefen- brunnen factory complex. In other words: what if we consider the whole factory as a living complex?




Fig 2. Model pictures 1:50
Fig 3. Model pictures 1:50
Fig 4. Model pictures 1:50
Fig 5. Model pictures 1:50
Inspired by Paolo Soleri’s Arcosanti project, our case study, we value the distinct organization of functions within separate buildings for urban planning. This clarity allows flexible active spaces to develop and encourages inhabitants to take ownership of it. Applying this principle to the Mühle Tiefenbrunnen factory involves grouping existing functions into clear units with specific activities, spatially linked on the ground floor. This transforms it into an extended living space, fostering community interaction and shared access to various installations and services, such as eating, working, bathing, crafting, meeting, culturing and relaxing.

Fig 6. Hand drawings of multiple activities for the residents
Our focus on dynamic activities in the complex highlights the need for a tranquil area within the urban fabric. We propose transforming the existing building into a restful space. With direct access from the external street and a sunken back courtyard connected to the main inner street, the ground floor offers a peaceful retreat for residents and the neighborhood. The upper floors continue the relaxing theme, featuring units that address the balance between personal and collective space through a system of open and closed shelves. Each room, connected by bathrooms, allows for adaptable living arrangements based on resident’s evolving needs.



Fig 7. Hand drawings of multiple activities for the residents
Technical drawings
Tap to zoom



Other details
Studio Maria Conen Semester project
Chair of Architecture and Housing
Developed during 2023
More Projects
© 2026 — Privacy policy — hello@elodieoceane.com
